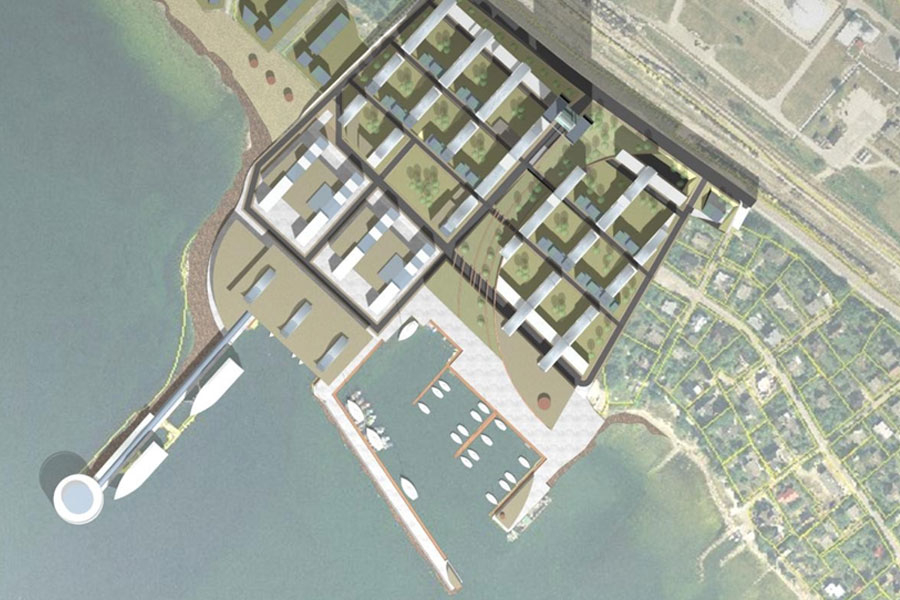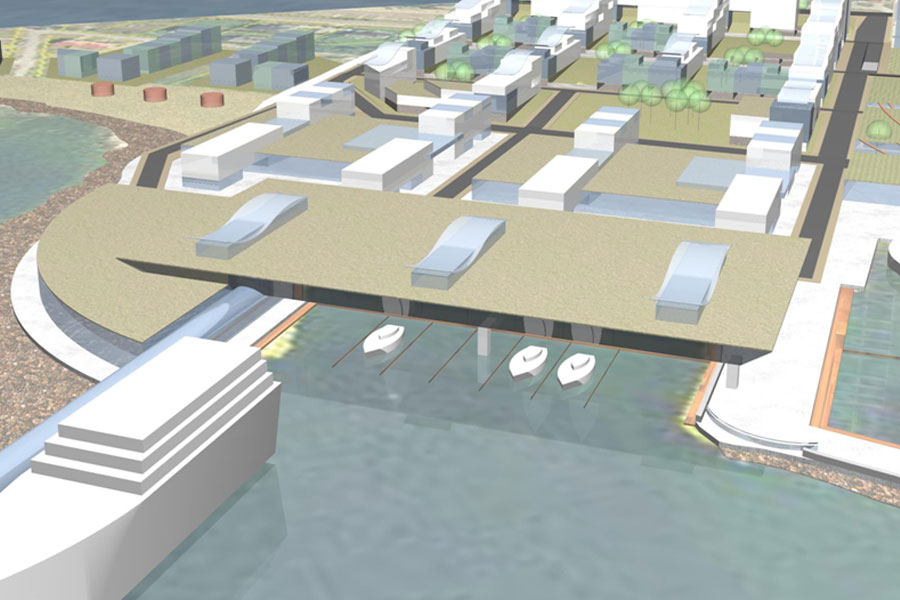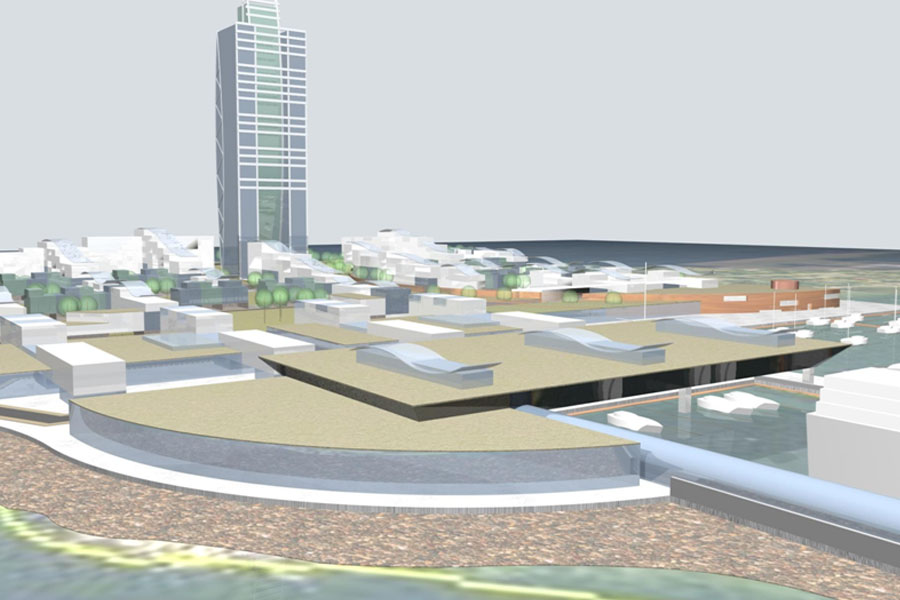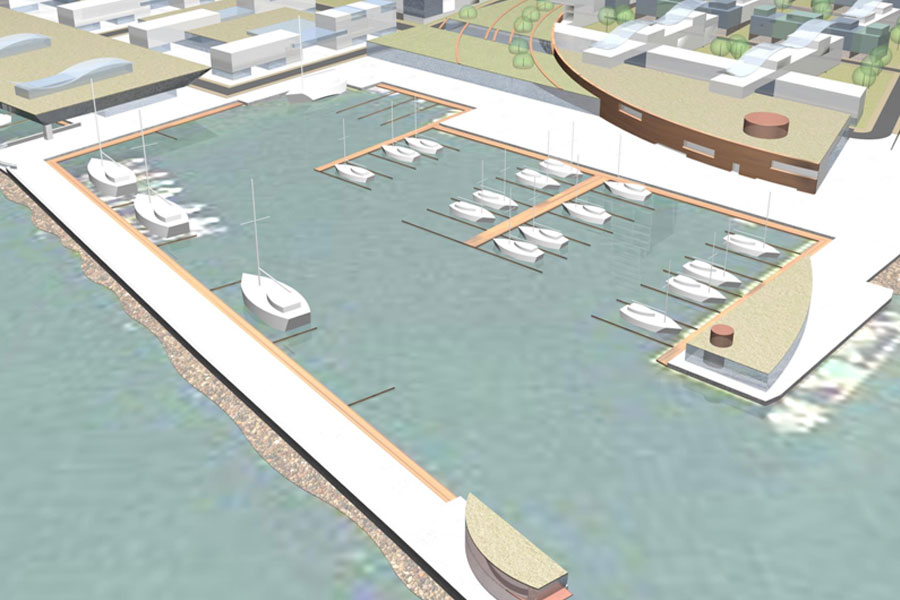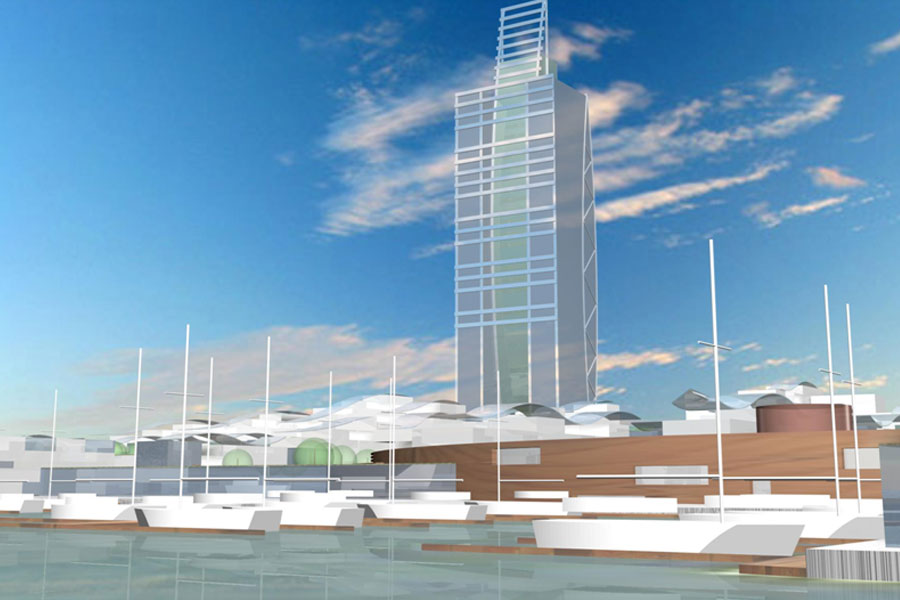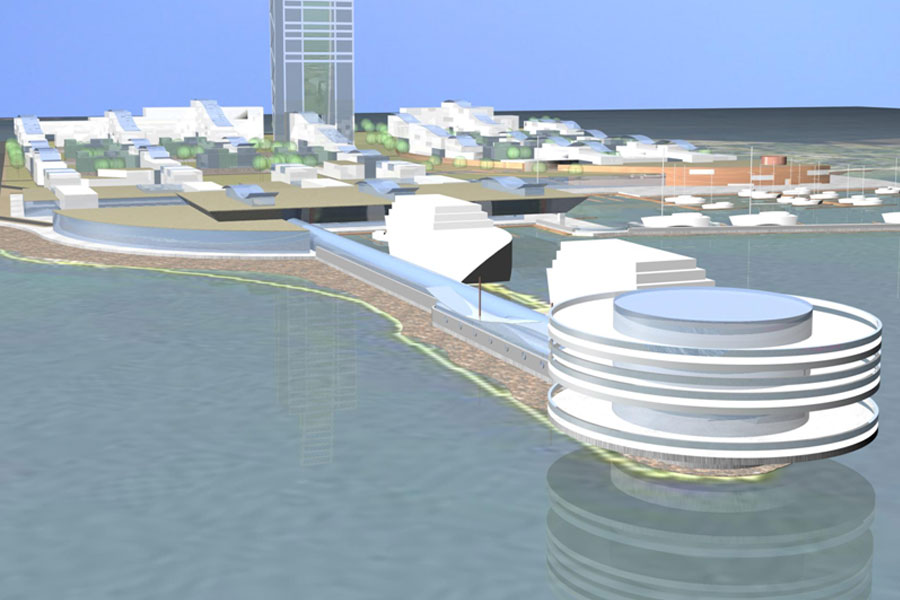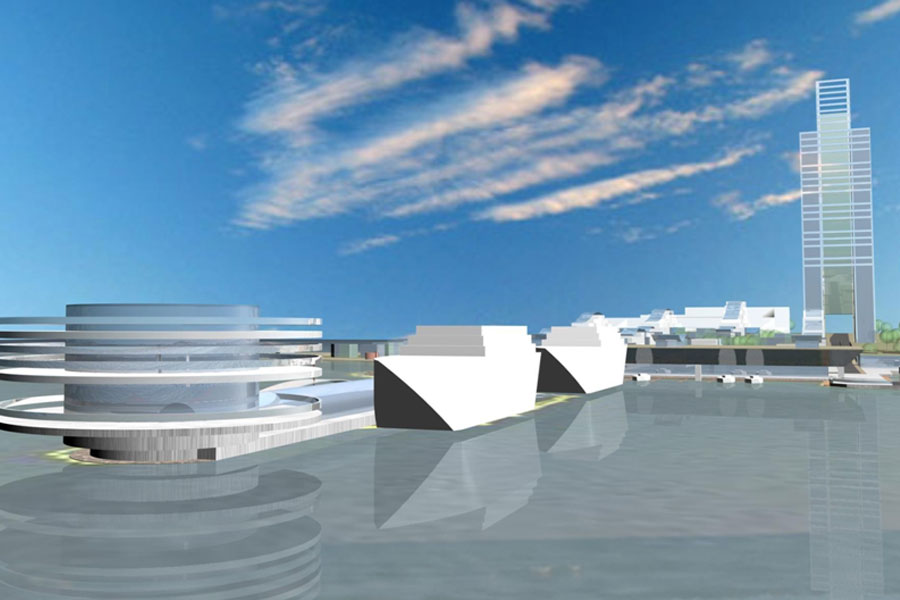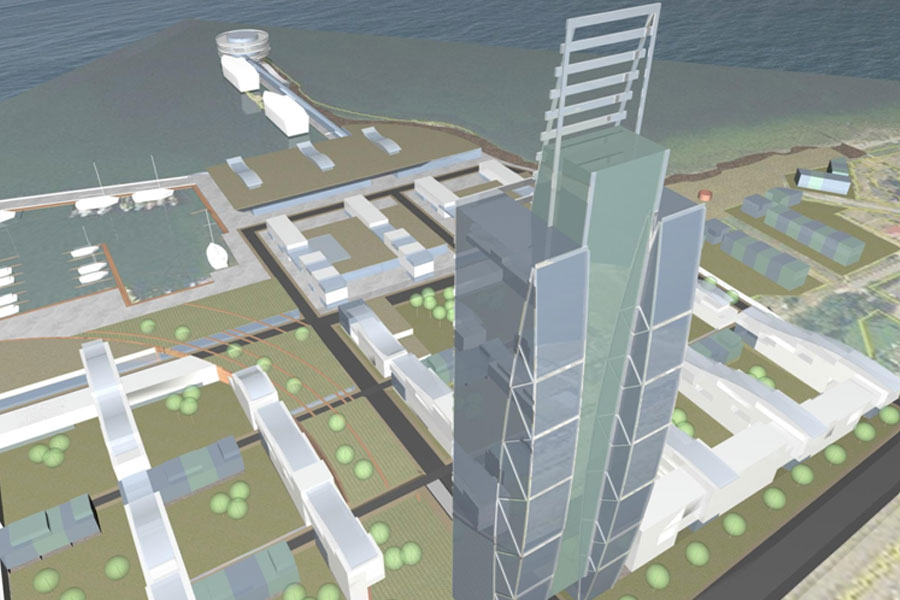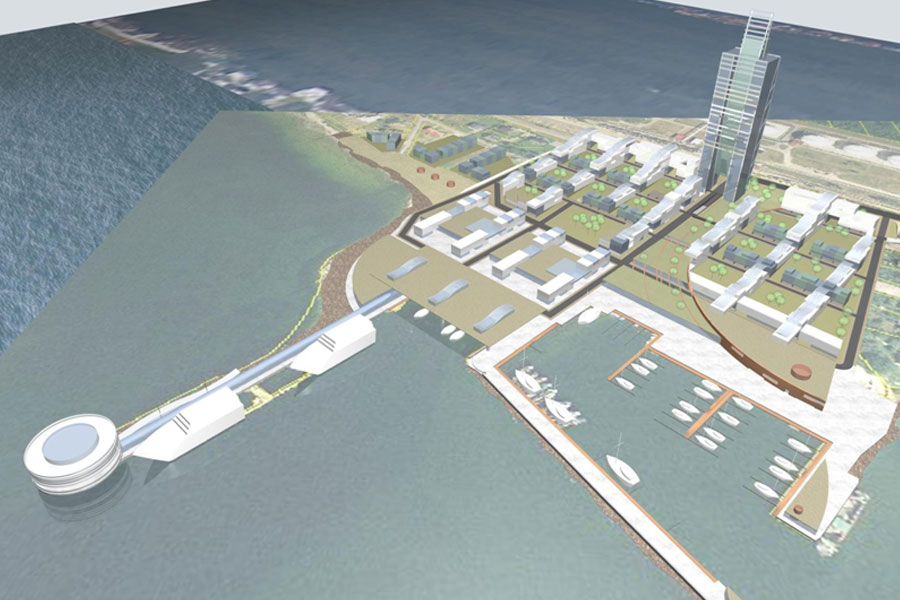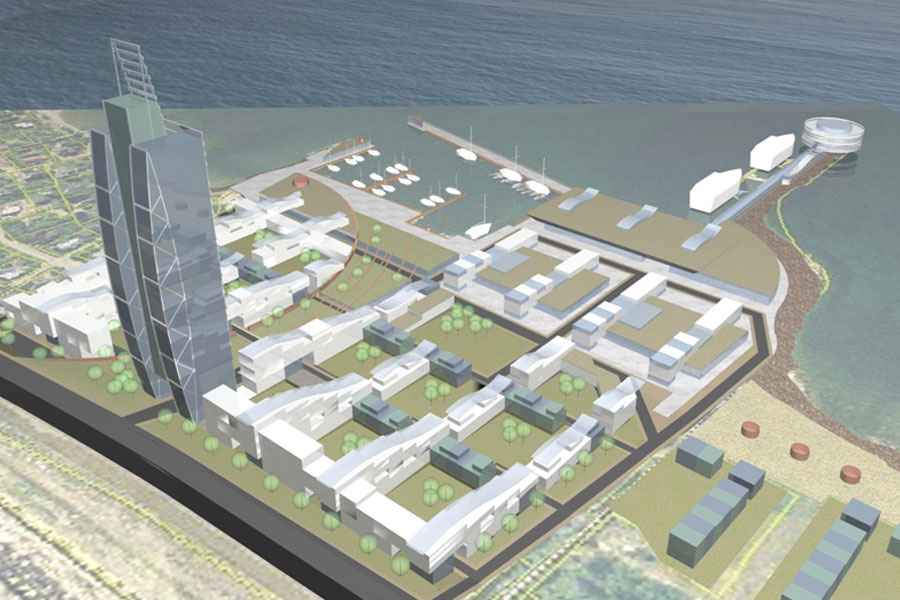Perspective Plans of Port of Miiduranna
Architect’s buerau KPME drafted a visualization of Miiduranna port of the future early in spring 2008. The plan provides the new idea for the current industrial site in place of the living and the establishment of the financial district, which would contain up to 8 floor houses and one tower up to 60 floors – story building. Here you can learn more about what project’s visuals.



